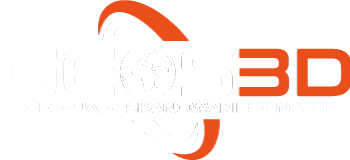
MENU
- HOME
- Drone Operations
- Object inspections
- Mining and gravel pits
- Marketing, advertising, film production, Real Estate
- Orthophoto maps and orthophoto mosaics
- Pictures of hard-to-reach places
- DEM / DTM — Digital Terrain Model
- 360° panoramas
- Measurement of agricultural damage
- Environmental protection
- Monitoring of particularly dangerous areas
- Photos and videos from the drone
- 3D Scanning
- Team
- contact
ZAMKNIJ
MENU
- HOME
- Drone Operations
- Object inspections
- Mining and gravel pits
- Marketing, advertising, film production, Real Estate
- Orthophoto maps and orthophoto mosaics
- Pictures of hard-to-reach places
- DEM / DTM — Digital Terrain Model
- 360° panoramas
- Measurement of agricultural damage
- Environmental protection
- Monitoring of particularly dangerous areas
- Photos and videos from the drone
- 3D Scanning
- Team
- contact
ZAMKNIJ





